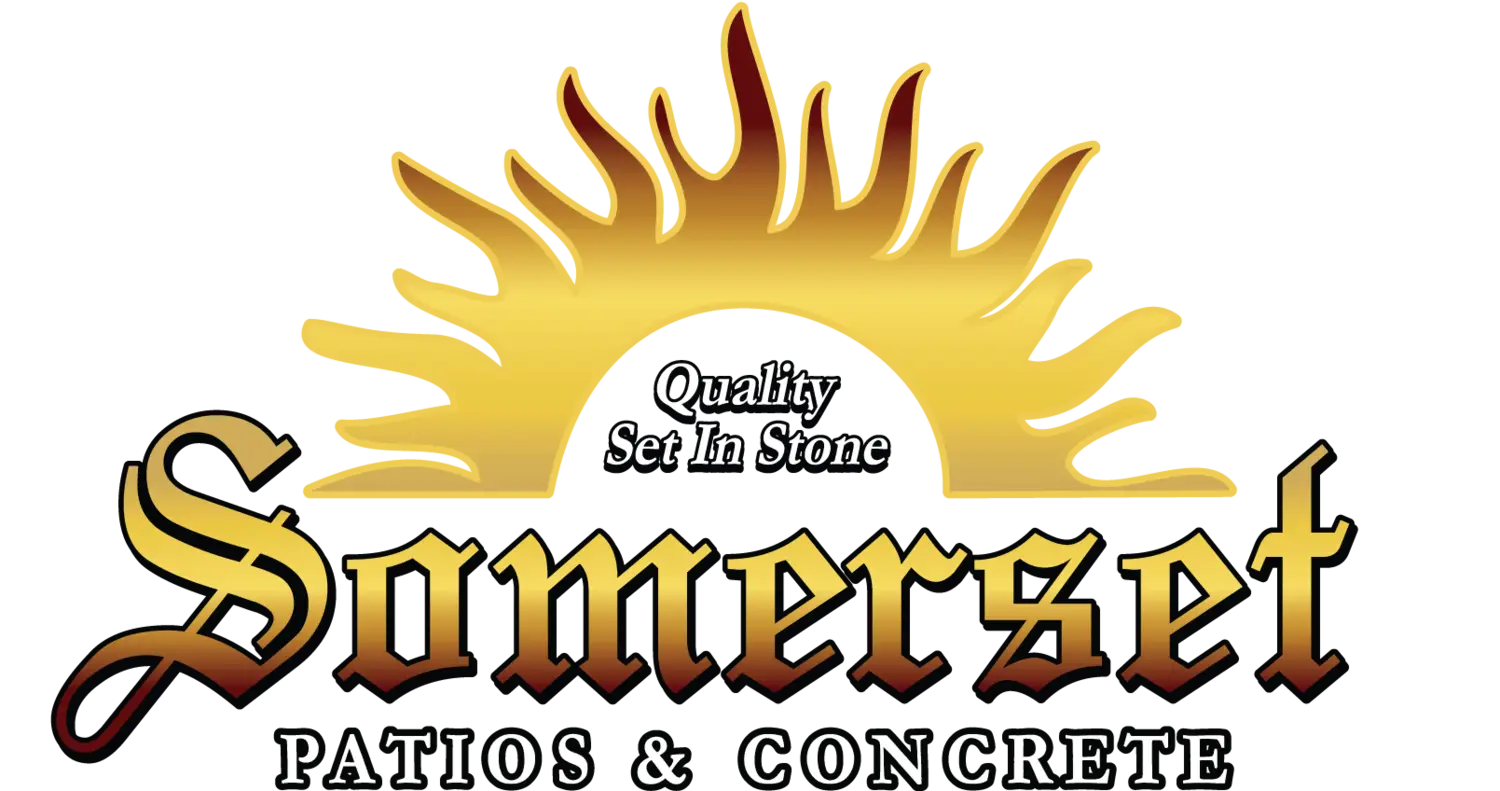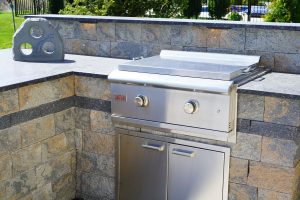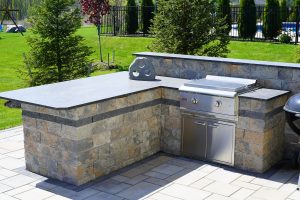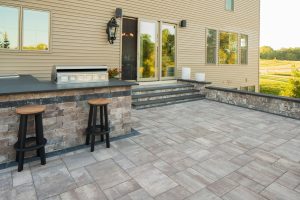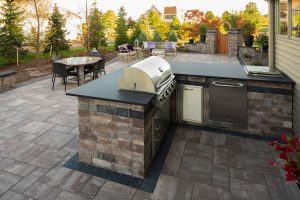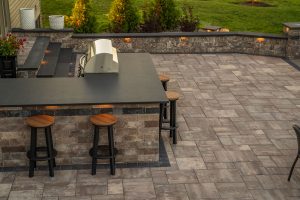Outdoor Kitchens Designed for Rochester Living
Elevate your backyard with a custom outdoor kitchen from Patios By Somerset. Our kitchens are planned for convenience, style, and year-round durability. From built-in grills and refrigeration to generous counter space and storage, each design is tailored to how you entertain, cook, and relax. If your indoor kitchen feels crowded during gatherings, an outdoor kitchen lets you prepare meals while staying with your guests, which turns cooking into part of the event.
Client Case Study, The Caruso Family in Webster, NY
The Caruso family wanted a covered cooking and dining area that would work in every season. Their HOA required a submittal with dimensions, materials, lighting, and a venting plan. We built a complete VIP 3D model showing cabinet runs, appliance clearances, lighting levels, and seating flow. The package included scaled plan views and elevations for the HOA and the town permit office. Approval arrived in one week because the drawings answered common questions in advance.
The finished space features a 36-inch gas grill with a matching side burner, a built-in refrigerator, sealed storage, and a concrete countertop with a thermal finish for grip in wet conditions. We set the kitchen on a frost depth concrete footing with a reinforced slab, then tied the layout into a paver patio that drains to a concealed trench system. The Carusos now host family dinners without crowding the indoor kitchen, and winter shutdown takes minutes because gas, water, and power are organized and accessible.
How an Outdoor Kitchen Adds Lasting Value
- Better hosting: Prep, cook, and serve while you stay with guests.
- Year-round use: Lighting, shelter options, and durable surfaces extend the season.
- Higher resale appeal: Buyers value a finished outdoor living area that feels like a natural extension of the home.
- Cleaner workflow: Separate cook zones to reduce traffic in the indoor kitchen during holidays and parties.
Built for Rochester Weather
Outdoor kitchens in Western New York must handle moisture, heat, and freeze-thaw movement. We specify materials and assemblies that perform in local conditions.
- Structure: Frost depth footings, reinforced slabs, and corrosion-resistant fasteners.
- Surfaces: Concrete or stone countertops with low absorption rates and sealed edges, or porcelain options that resist staining.
- Cabinetry: Masonry bases or powder-coated aluminum frames with sealed panels for moisture control.
- Appliances: Outdoor-rated grills, refrigeration, and electrical components with proper ventilation and clearance.
Code, Safety, and Winterization
- Gas: Proper line sizing, shutoff valves at the appliance and at the supply, bonding as required by code, and pressure testing before finish work.
- Electrical: Dedicated circuits with GFCI and in-use covers, conduit where required, and lighting on separate switches for safety.
- Water: Potable lines with backflow prevention, slope to a low point, and an accessible drain valve for winter shutdown.
- Venting: Hood ventilation sized to grill output, clearances to combustible surfaces, and make-up air when the kitchen is under a roof.
- Drainage: Patio slopes away from the house, trench or slot drains where needed, and gravel bases that move water quickly.
Design Process, From Concept to Permit
- Discovery: We document cooking habits, guest count, appliance choices, and storage needs.
- 3D Design: A VIP 3D model shows circulation, seating, lighting, and appliance clearances so you can approve the exact layout.
- Specifications: We select materials from brands such as Unilock, Techo Bloc, Belgard, and outdoor-rated appliance makers to match budget and performance goals.
- Documentation: Scaled plan views and elevations support HOA and permit review, which reduces revisions and saves time.
- Construction: Footings, utilities, cabinetry, surfaces, and finishes are installed by our in-house team to manufacturer specifications.
Smart Details Many People Overlook
- Work triangle outdoors: Grill, prep, and serve zones arranged for safe movement.
- Grease and heat protection: Non-combustible backsplashes and heat shields near siding or posts.
- Lighting layers: Task lighting at the grill, ambient lighting for dining, and path lighting for steps.
- Storage planning: Trash pullouts, sealed dry storage, and a place for cutting boards, tools, and fuel.
- Service access: Clean access panels for gas, electrical, and water simplify maintenance and winter shutdown.
Ready to Plan Your Outdoor Kitchen
Tell us how you cook and host, and we will turn it into a clear plan with a realistic 3D preview, a permit-ready drawing set, and a precise estimate. Explore related projects, such as pool decks, and see how we visualize designs on our 3D rendering page.
