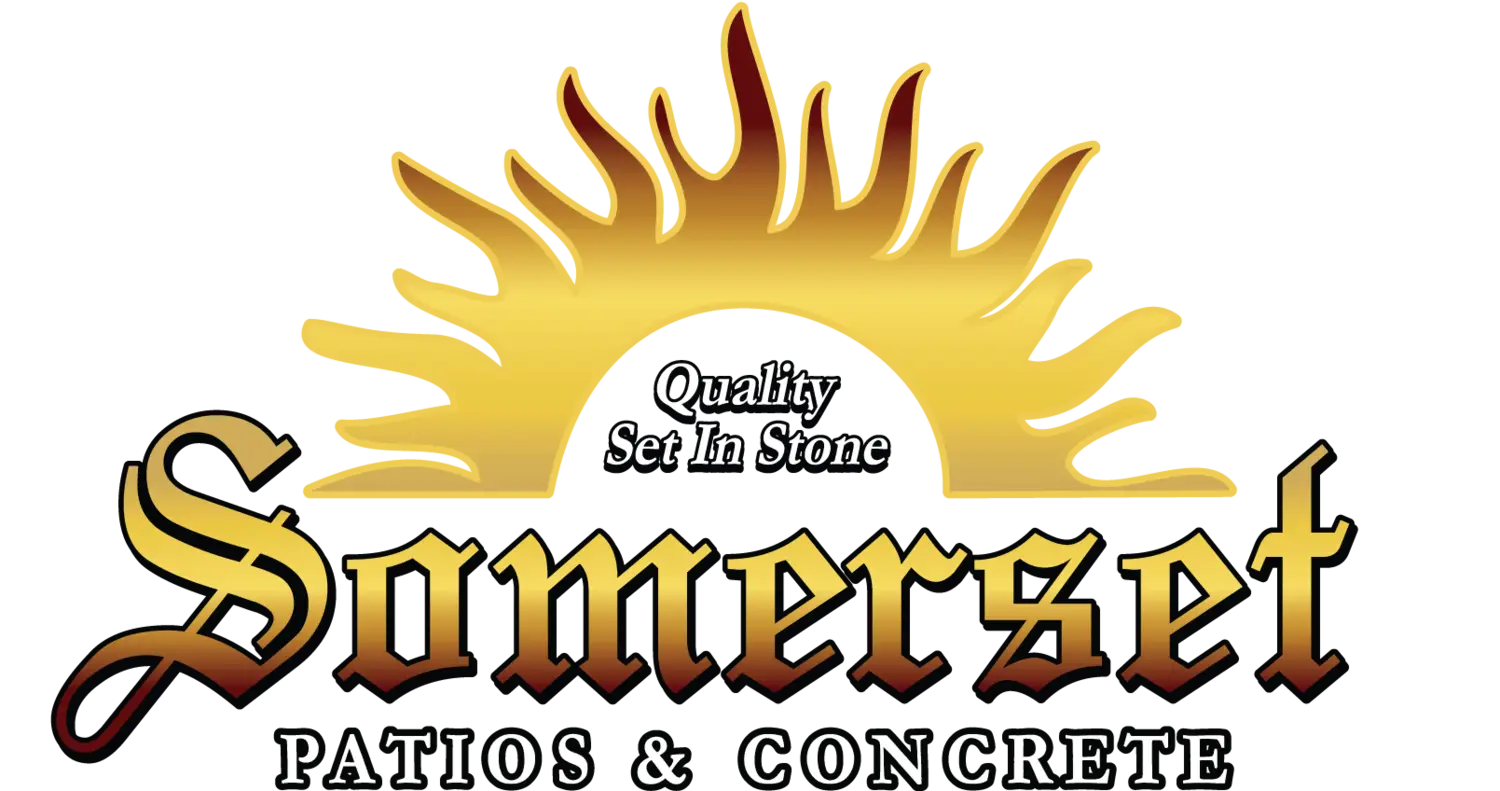The Hildreth family’s story in Pittsford stretches back generations, to a time when stagecoaches rolled along canal-side roads and hospitality meant welcoming travelers at the door. Today, the family is writing a new chapter in a first home that needed warmth, safety, and a sense of arrival. Their concrete front walk had cracked, settled, and become slick in winter. Rather than patching it, they asked our team at Patios By Somerset to craft a stamped concrete walkway that respected history while meeting the realities of Rochester’s climate.
Listening First, Designing With Clarity
We began with a site evaluation and a design consultation in which the Hildreths shared their goals: safer footing in winter, low maintenance, and curb appeal that felt classic, not trendy. We captured grades, water flow, and sun exposure, then produced a Structure Studios VIP 3D rendering that let the family preview color, texture, and border options from multiple angles. Seeing the design at full scale built confidence, and it helped us finalize details without guesswork.
Why Stamped Concrete, Chosen for Performance and Style
- Texture for traction, a light, slate-inspired pattern, improves footing in rain and slush.
- Color harmony, a warm gray base with a charcoal border, complements classic Pittsford architecture.
- Low maintenance, a sealed finish simplifies seasonal care and protects color over time.
Built for Rochester’s Freeze–Thaw Reality
Upstate winters can punish poorly prepared walkways. Our crew established a compacted stone base, corrected the slope to move water away from the entry, and reinforced the slab to control movement through seasonal cycles. Strategic control joints and a breathable sealer help the surface weather beautifully while resisting spalling and edge damage.
Installation Snapshot
- Excavation and base prep with graded drainage
- Reinforcement and control-joint layout for freeze–thaw
- Stamped slate texture, integral color, contrasting border
- Curved approach for natural wayfinding to the front door
- Final clean, cure, and protective sealing
A Walkway That Tells a Welcome Story
When the forms came off and the sealer cured, the Hildreths stepped onto a walk that finally matched the home’s spirit, simple, classic lines, a comfortable curve, and a safer surface for family and guests. In the family’s words, “It feels like an invitation again.”
Local Expertise, Proven Materials
Design decisions on this project drew on our experience with Monroe County soils, lake-effect winters, and spring thaws. That regional context, combined with previewing the design in VIP 3D, removed uncertainty and helped the family choose a solution they loved on day one.
What’s Next in the Hildreth Series
Success at the front entry led to a bigger idea, creating a comfortable backyard gathering space for the entire family. In Part 2, we will share how the Hildreths transformed their rear yard with a custom paver patio designed for dining, relaxing, and everyday living.
Thinking About Your Own Project?
If you are planning a new walk or entry, explore our services:
Request a design consultation, and we will help you preview materials and layout before construction begins.
