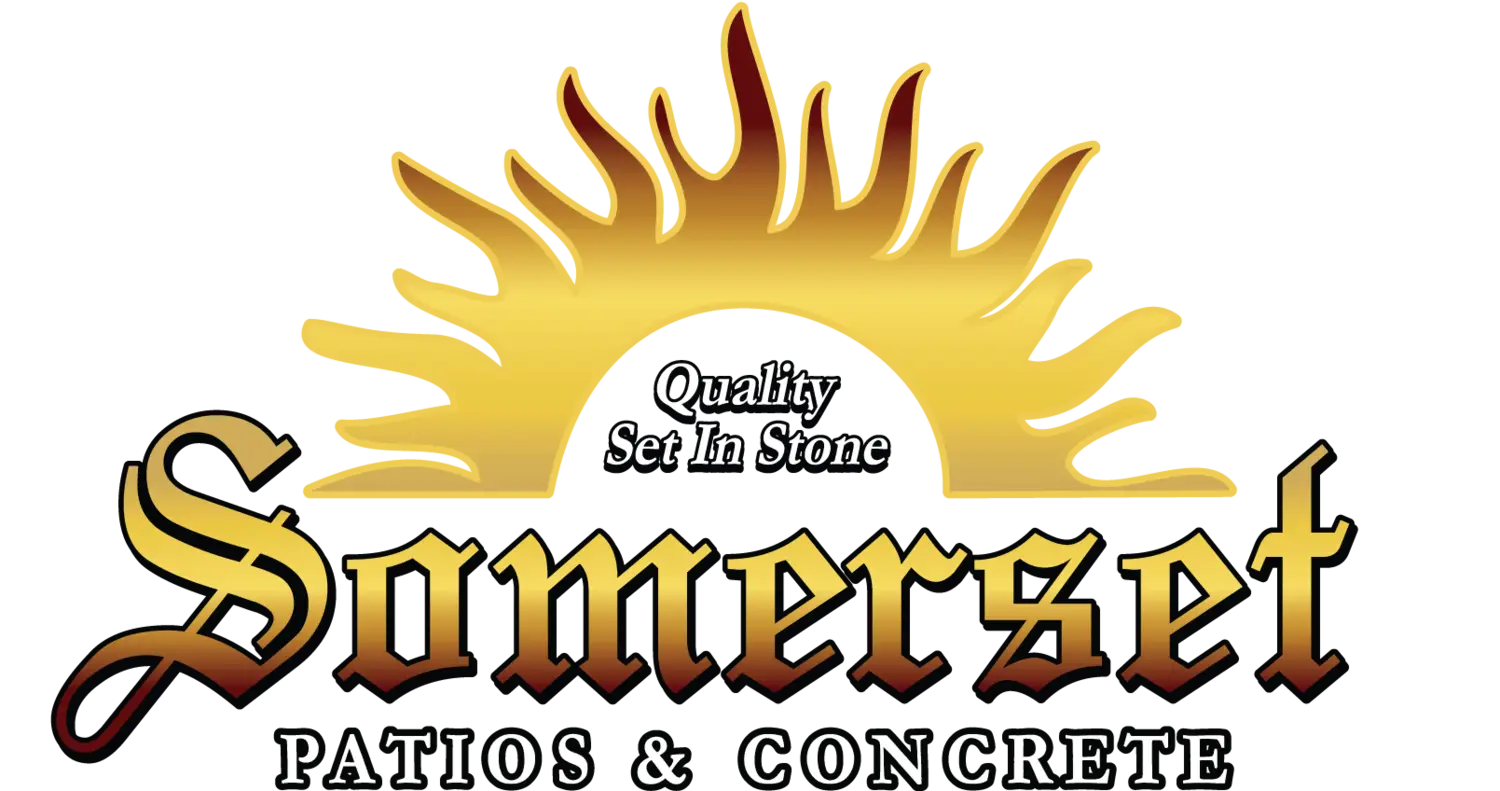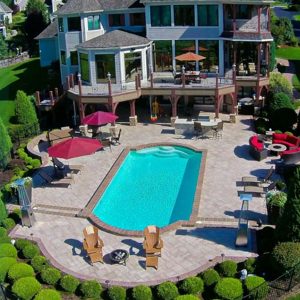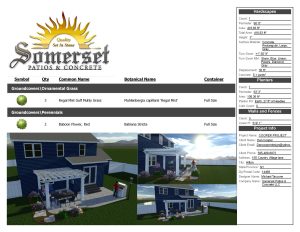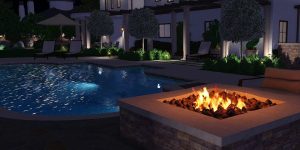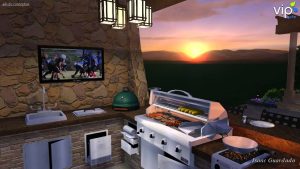See Your New Outdoor Space Come to Life with 3D Rendering
At Patios By Somerset, we believe that great design begins with clarity. Our 3D rendering service allows you to visualize every detail of your project before construction starts, from material choices and textures to lighting and landscape placement. This advanced design process eliminates guesswork, reduces costly surprises, and ensures your new outdoor space looks exactly as you imagined it.
Unlike many contractors who charge over a thousand dollars or skip rendering entirely, we offer professional 3D designs starting at just $250 using Structure Studios VIP 3D — one of the most advanced landscape design platforms available.
A Real-World Example: The Harper Family’s Outdoor Transformation
One of our recent projects in Pittsford, NY, began with a simple challenge. The Harper family wanted to expand their backyard patio and add a small outdoor kitchen, but their neighborhood Homeowners Association (HOA) required all plans to be approved before construction. Traditional sketches weren’t detailed enough to convey their design intent, so our team created a fully rendered 3D design complete with textures, lighting, and realistic landscaping.
The renderings allowed the Harpers to present an accurate visual to their HOA, which resulted in same-week approval. When the local building department requested additional documentation for drainage and layout verification, we generated scaled plan views directly from the VIP 3D model. The entire approval process, from HOA to permit, was completed in less than ten days.
When construction began, the Harpers knew exactly what to expect: the final patio matched the rendering within inches. The project came in on budget, and their feedback summed it up best: “It was like walking into the picture we approved months earlier.”
What Makes Our 3D Rendering Process Different
- Real-Time Design Adjustments: Want to see how a bluestone surface compares to pavers? We can switch materials instantly during your design review meeting.
- Ultra-Realistic Lighting and Textures: Every render includes realistic sun-shadow movement, plant growth simulation, and water reflections for pools or fountains.
- Precise Planning Tools: Using VIP 3D’s Plan View/Page Layout feature, we can create scaled drawings and material lists for permit or HOA submission.
- Accurate Cost Estimation: Because our renderings are built to scale, we can provide precise material takeoffs and project pricing from the model itself.
How 3D Rendering Helps with Approvals and Accuracy
When projects require HOA or municipal approval, our renderings double as professional documentation. The detailed plan views show dimensions, grading, setbacks, and material specifications, all of which simplify the permit process. For larger or more complex designs, we can even include elevation and lighting plans, saving you both time and stress.
This proactive approach not only accelerates approvals but also helps prevent construction changes or unexpected costs. You’ll know exactly how your project will look and function before the first stone is laid.
Bring Your Vision to Life
Whether you’re planning a patio, driveway, pool deck, retaining wall, or full outdoor kitchen, our 3D renderings provide unmatched clarity. Clients often tell us they can finally “see” their dream before committing to it, and that confidence makes all the difference.
Our designers work closely with you to explore material combinations, color palettes, lighting effects, and furniture placement until your virtual space feels complete. From there, the same design becomes the foundation for construction accuracy and budget control.
Why Homeowners Choose Patios By Somerset
- We use Structure Studios VIP 3D — the same platform trusted by national-level landscape architects.
- Our renderings include local considerations such as freeze-thaw conditions, drainage patterns, and sunlight exposure.
- We integrate your rendering directly into your project estimate and construction plan, ensuring perfect alignment from concept to completion.
- Every rendering is created in-house by our design team, no outsourcing, no generic templates.
Start Your 3D Design Today
Ready to see your outdoor space before it’s built? Contact Patios By Somerset today to schedule your 3D design consultation. We’ll turn your ideas into a photo-realistic plan you can experience, modify, and approve with total confidence. Whether you need HOA documentation, permit drawings, or just peace of mind, our rendering service will make your project smoother from start to finish.
See how we use 3D renderings in our retaining wall and outdoor kitchen projects.
